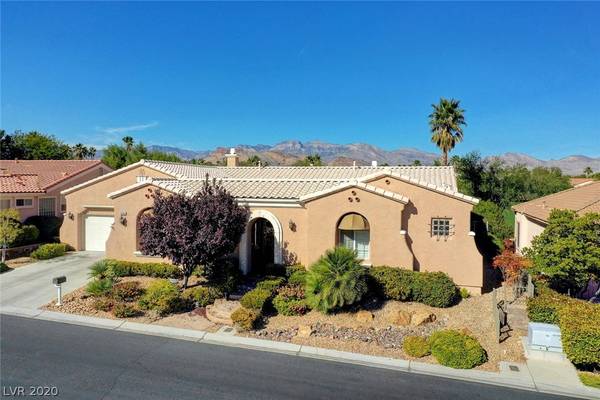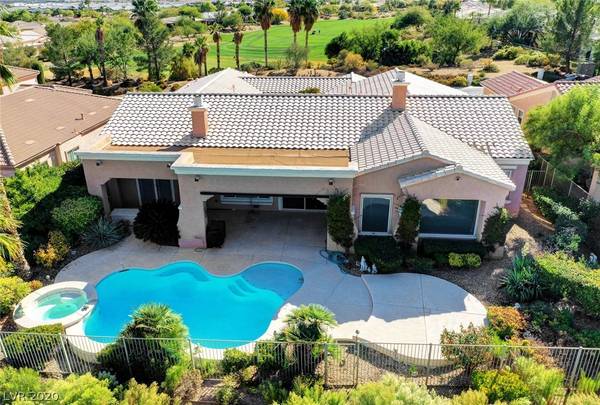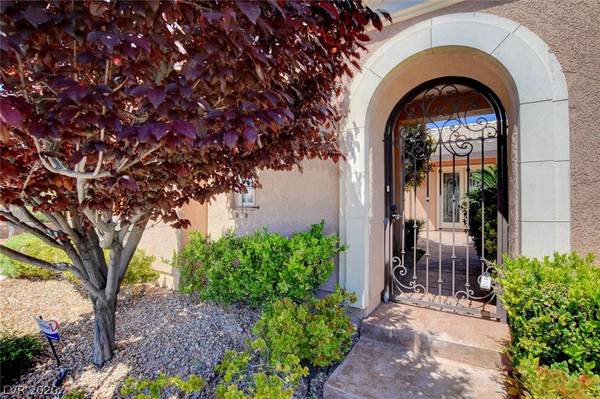For more information regarding the value of a property, please contact us for a free consultation.
10356 Romantico Las Vegas, NV 89135
Want to know what your home might be worth? Contact us for a FREE valuation!

Our team is ready to help you sell your home for the highest possible price ASAP
Key Details
Sold Price $815,000
Property Type Single Family Home
Sub Type Single Family Residence
Listing Status Sold
Purchase Type For Sale
Square Footage 3,210 sqft
Price per Sqft $253
Subdivision Sun Colony At Summerlin Unit 8 Merger Resub
MLS Listing ID 2192741
Sold Date 07/08/20
Style One Story
Bedrooms 3
Full Baths 1
Three Quarter Bath 2
Construction Status RESALE
HOA Fees $231/mo
HOA Y/N Yes
Originating Board GLVAR
Year Built 2002
Annual Tax Amount $5,333
Lot Size 9,583 Sqft
Acres 0.22
Property Description
Location, Location, Location...Siena Golf Course in back & front of home! Gorgeous Mountains Views to the North/Northwest & looking down into the Vegas Valley to the South/Southeast. Pool/Spa! Enclosed Courtyard w/Separate Entry to Attached Casita! Wet Bar! Surround Sound! Shutters! Auto Window Screens! Guard Gated, 55+ Community. Easy walk to Siena Community Center for Meetings, Classes, Workout Facility, Indoor Pool & More. Resort Style Living!
Location
State NV
County Clark County
Community Siena
Zoning Single Family
Body of Water Public
Rooms
Other Rooms Guest House
Interior
Interior Features Bedroom on Main Level, Ceiling Fan(s), Primary Downstairs, Window Treatments, Additional Living Quarters
Heating Central, Gas
Cooling Central Air, Electric, 2 Units
Flooring Carpet, Tile
Fireplaces Number 2
Fireplaces Type Family Room, Gas, Primary Bedroom
Furnishings Unfurnished
Window Features Blinds,Double Pane Windows,Low Emissivity Windows,Plantation Shutters,Window Treatments
Appliance Built-In Gas Oven, Double Oven, Dryer, Dishwasher, Gas Cooktop, Disposal, Microwave, Refrigerator, Washer
Laundry Gas Dryer Hookup, Laundry Room
Exterior
Exterior Feature Courtyard, Patio, Private Yard, Awning(s), Sprinkler/Irrigation
Garage Attached, Garage, Garage Door Opener, Inside Entrance, Shelves
Garage Spaces 2.0
Fence Block, Back Yard, Wrought Iron
Pool Heated, Pool/Spa Combo, Community
Community Features Pool
Utilities Available Underground Utilities
Amenities Available Clubhouse, Fitness Center, Golf Course, Gated, Indoor Pool, Pool, Guard, Spa/Hot Tub, Security, Tennis Court(s)
View Y/N 1
View City, Golf Course, Mountain(s)
Roof Type Tile
Porch Covered, Patio
Private Pool yes
Building
Lot Description Drip Irrigation/Bubblers, On Golf Course
Faces South
Story 1
Sewer Public Sewer
Water Public
Construction Status RESALE
Schools
Elementary Schools Abston Sandra B, Abston Sandra B
Middle Schools Fertitta Frank & Victoria
High Schools Durango
Others
HOA Name Siena
HOA Fee Include Association Management,Maintenance Grounds,Recreation Facilities,Security
Senior Community 1
Tax ID 164-24-519-018
Acceptable Financing Cash, Conventional, VA Loan
Listing Terms Cash, Conventional, VA Loan
Financing Conventional
Read Less

Copyright 2024 of the Las Vegas REALTORS®. All rights reserved.
Bought with Karen Bye • Award Realty
GET MORE INFORMATION




